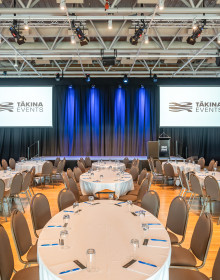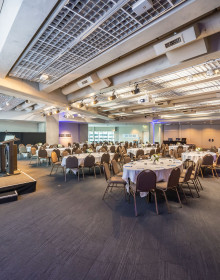Te Papa

Unfortunately you are viewing this website on an outdated browser which does not support the necessary features for us to provide an adequate experience.
Please switch to a modern browser such as latest version of Google Chrome, Mozilla Firefox, Apple Safari or Microsoft Edge.
Tākina's Rongomātāne Foyer provides 1,800 square metres of open-plan exhibition space with stunning views of Wellington Harbour.
1800m²
5.5m
54m
37m
-
-
720
1800
106
-
-
Rongomātāne Foyer has a capacity of 1800 and 106 3mx3m booths.
The adjacent Rongomātāne offers a further 700 square meters of flexible floor space, giving a total 2,500 square metres of exhibition space on Level 1 at Tākina.
For conferences where catering will be provided, 55 3mx3m booths will fit comfortably.
View the capacity charts and floor plans for Tākina Wellington Convention and Exhibition Centre.
If you want outstanding food, our in-house chefs can accommodate anything from healthy breakfasts to indulgent degustations. Our philosophy is to nourish people and ideas with local, sustainable, and delicious cuisine. Explore the menus.
Or, head out enjoy Wellington’s world-class hospitality scene. Both our spaces are in the city centre with lots of food options nearby.
Museum of New Zealand Te Papa Tongarewa’s purpose-built event spaces allow guests to be immersed in the energy of our national museum.


Tākina Wellington Convention and Exhibition Centre offers modern, light-filled spaces which can be customised to suit every event.


