Tākina

Rongomātāne
This flexible space for conferences and banquets can also be divided into three separate rooms via operable walls.
Unfortunately you are viewing this website on an outdated browser which does not support the necessary features for us to provide an adequate experience.
Please switch to a modern browser such as latest version of Google Chrome, Mozilla Firefox, Apple Safari or Microsoft Edge.
Tākina Wellington Convention and Exhibition Centre offers modern, light-filled spaces which can be customised to suit every event.

This flexible space for conferences and banquets can also be divided into three separate rooms via operable walls.
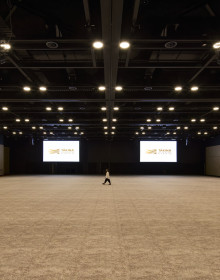
Designed for larger events, this spacious hall can also be split into six spaces with operable walls and dedicated AV zones.
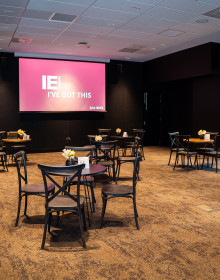
Three smaller rooms on Level 1, and one room on Level 2, offer space for more intimate meetings, complete with built-in AV.

An open-plan exhibition space with Wellington Harbour views, direct drive-on access, and room for 106 3mx3m booths.
Museum of New Zealand Te Papa Tongarewa’s purpose-built event spaces allow guests to be immersed in the energy of our national museum.
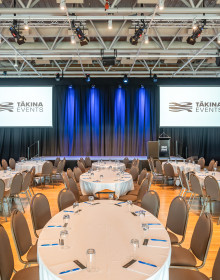
This flexible gallery for conferences or cocktails offers uninterrupted floor space, high ceilings and sweeping harbour views.
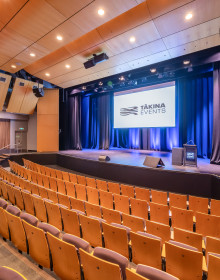
This auditorium venue comes equipped with AV equipment, deep-sprung stage, full lighting rig, plus an adjacent foyer for 200 people.
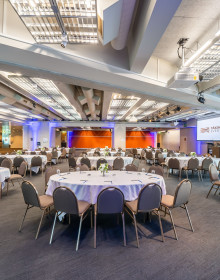
Overlooking Wellington Harbour and Waitangi Park, this popular, flexible space can also be divided into four smaller areas.
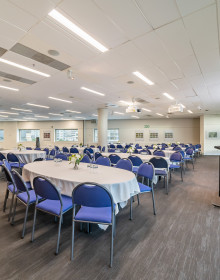
A private entrance leads to five versatile conference and meeting rooms sharing a central reception space.
This versatile, elegant space located off Te Papa’s main foyer offers a private balcony with views of Wellington Harbour.
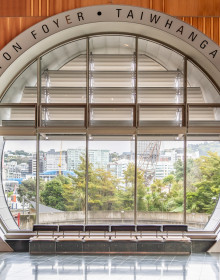
Six storeys high with a huge circular window framing the city, this is a spectacular setting for evening functions.
