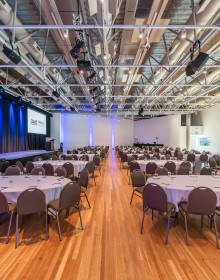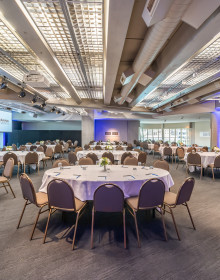Te Papa

Unfortunately you are viewing this website on an outdated browser which does not support the necessary features for us to provide an adequate experience.
Please switch to a modern browser such as latest version of Google Chrome, Mozilla Firefox, Apple Safari or Microsoft Edge.
An elegant versatile 375 square metre conference venue in Te Papa with lots of natural light. Enjoy sweeping views of Wellington harbour from the private balcony.
375m²
2.94m
-
-
130
75
99
250
-
30
27
Please note, these capacities are the maximum number of people, with no additional factors such as a stage or catering set-ups.
View the capacity charts and floor plans for Museum of New Zealand Te Papa Tongarewa.
The floor-to-ceiling windows in Icon allow for bright and vibrant day functions, while black-out curtains, and state-of-the-art AV, create a moody ambiance for evening events. This versatile venue is ideal for cocktails and conferences.
Icon is located off Te Papa's bustling foyer – connecting your guests to Aotearoa's history through its national collections.
If you want outstanding food, our in-house chefs can accommodate anything from healthy breakfasts to indulgent degustations. Our philosophy is to nourish people and ideas with local, sustainable, and delicious cuisine. Explore the menus.
Or, head out enjoy Wellington’s world-class hospitality scene. Both our spaces are in the city centre with lots of food options nearby.
Museum of New Zealand Te Papa Tongarewa’s purpose-built event spaces allow guests to be immersed in the energy of our national museum.


Tākina Wellington Convention and Exhibition Centre offers modern, light-filled spaces which can be customised to suit every event.

